We’ve set up a quick and easy way for you to pay rent online so you can focus on your day. Visit the Resident Portal and pay rent in one simple click.
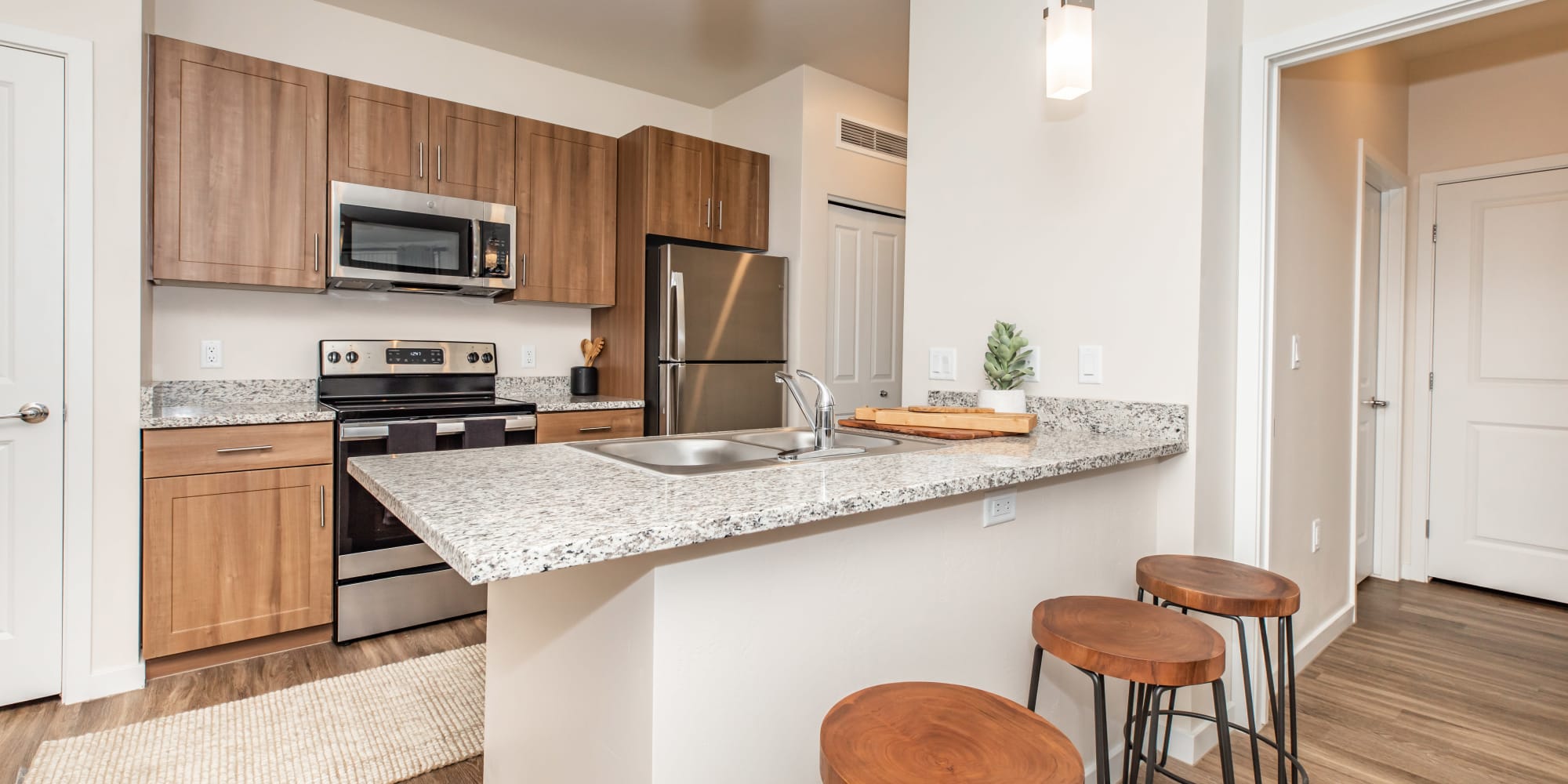





Your Home.
Our Passion.
LEASE TODAY & RECEIVE $500 OFF MOVE IN ON SELECT UNITS!
Spirited + Energetic Surroundings
Live Life With a Sense of Wonder
Ascend to new heights and find an experiential lifestyle when you live in the beautiful high desert. Our luxury living community places you at the gateway to Mother Nature’s paradise in Flagstaff, Arizona. Think browsing the farmers’ market on Sunday mornings, meeting friends for lunch in downtown, trekking nearby trails in the afternoon before sunset, then checking out the observatory after dark.
When the adventure ends, retreat to your well-connected yet secluded studio, one, or two bedroom apartment. This home was built for an appealing indoor-outdoor lifestyle that brings balance into your everyday routine. Hit up our fitness center for a morning morning workout, or go for a stroll with your pup around our walkable neighborhood after a tranquil afternoon at home. However you choose to spend your days here, you’ll live beside the beauty of nature and the excitement of adventure when you call Trailside Apartments home.
Luxurious + Laid-Back
Studio, 1 & 2 Bedroom Homes With Charm
An alpine-centric home has never looked or felt quite like this before in Coconino County.
Luxurious interior finishes and smart home tech such as Smart Home Locks with Yale Smart Assure Lock greets you upon arrival, while laid-back comforts invite you to stay awhile. Your pet-friendly home at Trailside is the kind of place that makes it easy to settle right in, thanks to the simple comforts like walk-in closets and a built-in gas fireplace in select units. Already seeing yourself here in one of these cozy residences? All that’s left to do is reach out and schedule your tour today.
This is where you’ll land in Flagstaff, Arizona.

Between Mountain Peaks + Desert Sunshine
Find Something Here That Captivates You
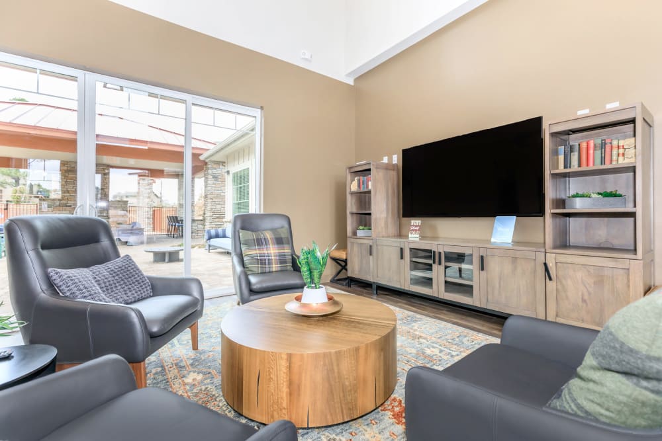
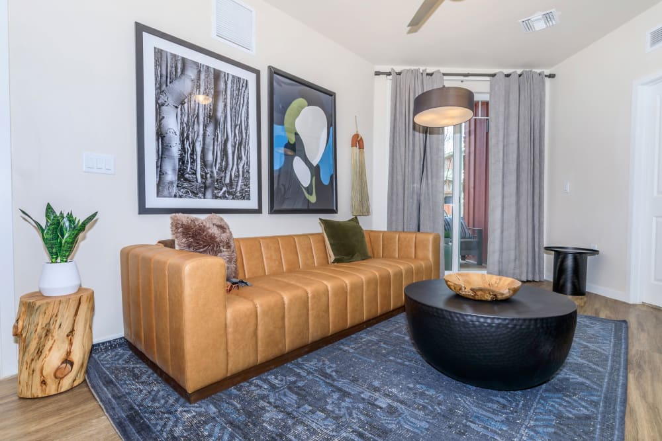
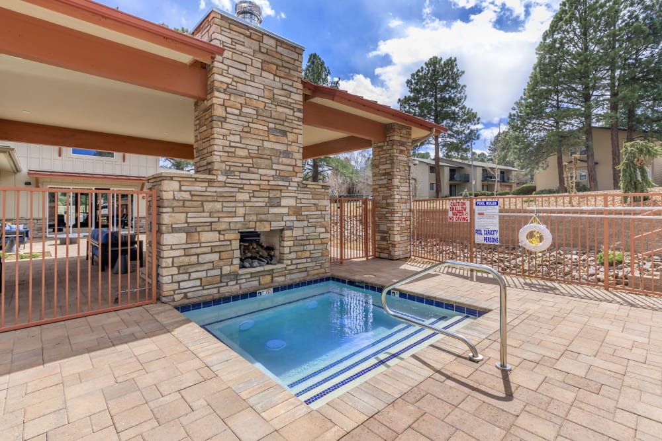
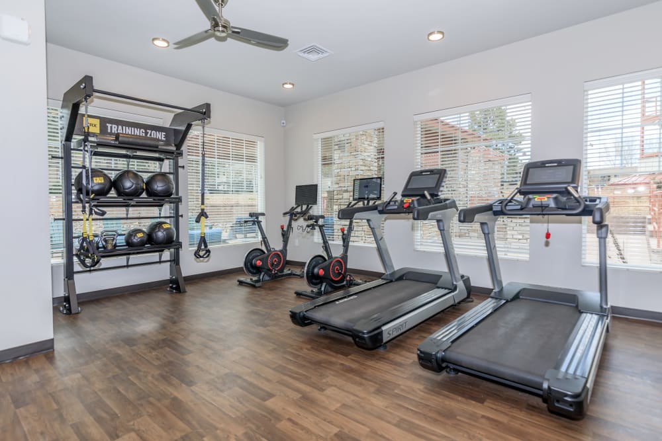
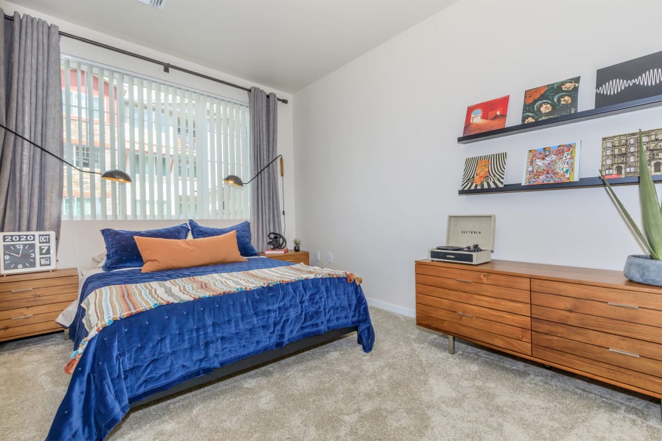
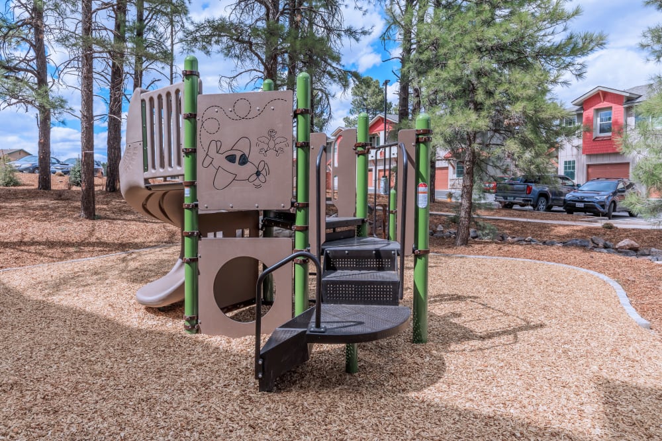






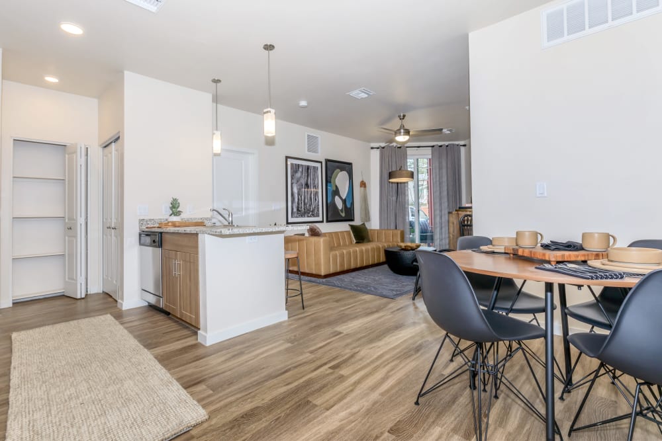
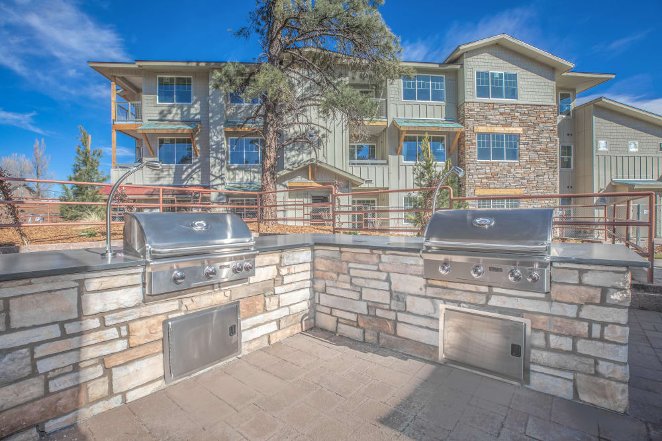
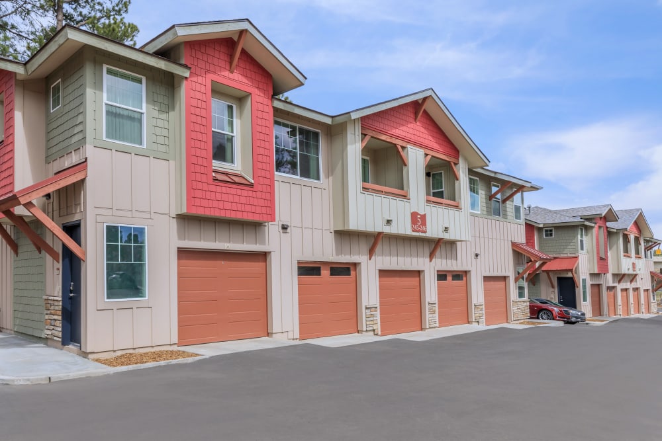
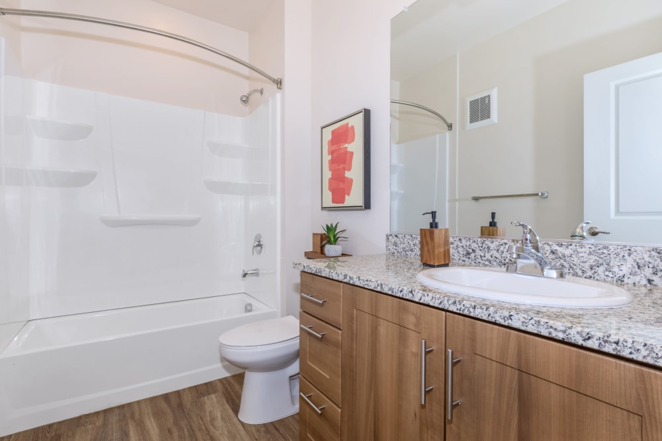
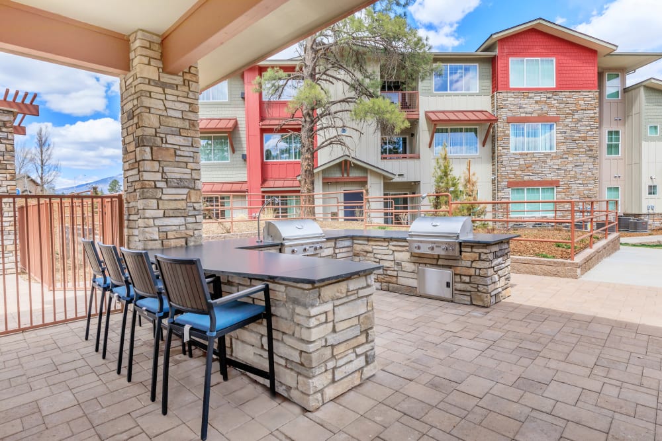
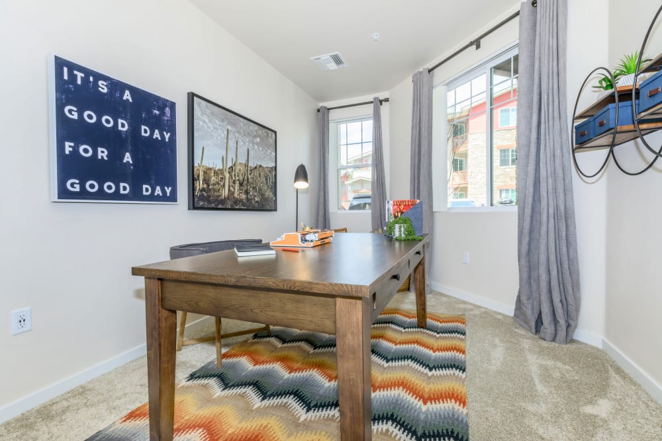






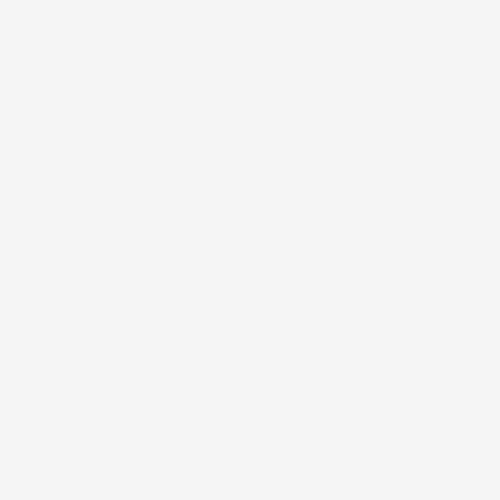
Uplifting + Inviting
Features

Spacious, Open-Concept Homes
Smart Home Keyless Entry
Built-In Dishwasher & Microwave
Walk-In Closets w/ Built-In Shelving
In-Home Washer & Dryer


Canines + Felines
Pet-Friendly

2-Pet Maximum
Breed Restrictions
1-Time Pet Fee – $300 per Pet
Pet Deposit – $300 per Pet
Pet Rent – $50 per Pet


Immersive + Amenable
Amenities

Near Northern Arizona University
Relaxing Outdoor Amenity Oasis w/ Spa
Ramada Lounge w/ Fireplace
Luxurious Steam Room
Contemporary Fitness Room

Get In Touch
Loading...
Rooted in Nature + Adventure
This Is Flagstaff
Our appealing, high-elevation city is bound by mountains, ponderosa pine forests, and desert for days. At the convergence of this otherworldly terrain is where you’ll feel inspired to shop, dine, bike, hike, canyoneer, climb, explore, and escape. Do anything and everything you’re drawn to, any day of the week.
Whether you’re simply stocking up on groceries for the week at the nearby Natural Grocers, heading to class or work at Northern Arizona University, or wandering through new territory somewhere in Coconino County, let Trailside be your starting point to it all.
Get Social + Discover Your Community
Connect With Us



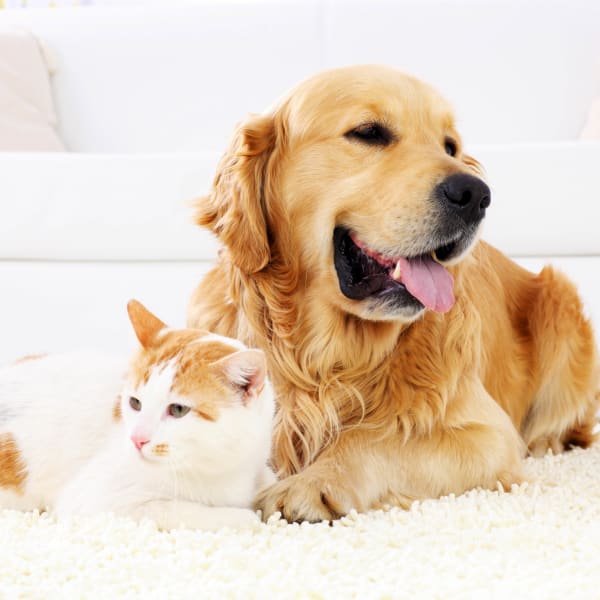


The Place + Friendships Flourish
Resident Services
Joining the Trailside Apartments community comes with perks. Our convenient portal lets residents pay rent online, request maintenance, and check apartment inventory for availability. Love where you live? Then, let your world know. Please share your experience at Trailside Apartments on social.
Request Service
﹀
We promise you a best-in-class experience at Trailside Apartments. Effortless living means letting someone else take care of you. Need something fixed or looked at? Fill out the resident service request and we’ll take care of the rest.
Check Availability
﹀
Ready to make the move to Trailside Apartments? We’re ready to welcome you. Find a listing of currently available apartments and apply online today. What are you waiting for?
Discover Where
You Belong
